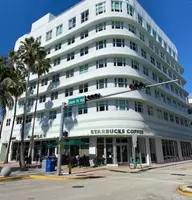$1,195,000
$1,195,000
For more information regarding the value of a property, please contact us for a free consultation.
1034 Poplar Circle Weston, FL 33326
5 Beds
3 Baths
2,825 SqFt
Key Details
Sold Price $1,195,000
Property Type Single Family Home
Sub Type Single Family Residence
Listing Status Sold
Purchase Type For Sale
Square Footage 2,825 sqft
Price per Sqft $423
Subdivision Country Isles
MLS Listing ID A11756917
Sold Date 05/14/25
Style Detached,Ranch,One Story
Bedrooms 5
Full Baths 3
Construction Status Resale
HOA Fees $225/qua
HOA Y/N Yes
Year Built 1991
Annual Tax Amount $10,069
Tax Year 2024
Contingent 3rd Party Approval
Lot Size 0.303 Acres
Property Sub-Type Single Family Residence
Property Description
Located in the boutique community of Tequesta, this single story 5-bedroom, 3-bath home, custom residence offers the perfect blend of comfort and luxury. Screened pool/spa with lake views perfect for outdoor entertainment. NEW 2020 Roof providing peace of mind, NEW Refrigerator-2023, updated kitchen, NEW Hot Water Heater-2024, 2019 A/C, 2019 pool heater, NEW Diamond Brite -2024, resurfaced/resealed -2025 circular driveway with beautiful curb appeal. Inside, you'll find generously sized rooms, triple split floor plan, 24 in porcelain flooring and plenty of natural light. Freshly painted interior. Lots of grassy area. Near beautiful Peace Mound Park, A+ Schools, Easy highway access! WELCOME HOME!
Location
State FL
County Broward
Community Country Isles
Area 3890
Direction PLEASE USE GPS
Interior
Interior Features Breakfast Bar, Bedroom on Main Level, Breakfast Area, Dining Area, Separate/Formal Dining Room, Dual Sinks, First Floor Entry, Garden Tub/Roman Tub, Main Level Primary, Pantry, Split Bedrooms, Separate Shower, Vaulted Ceiling(s)
Heating Central, Electric
Cooling Central Air, Electric
Flooring Laminate
Window Features Sliding
Appliance Built-In Oven, Dryer, Dishwasher, Electric Range, Electric Water Heater, Disposal, Microwave, Refrigerator, Washer
Exterior
Exterior Feature Enclosed Porch, Patio, Storm/Security Shutters
Parking Features Attached
Garage Spaces 2.0
Pool In Ground, Pool
Community Features Gated, Home Owners Association, Street Lights, Sidewalks
Utilities Available Cable Available
View Y/N Yes
View Garden, Pool, Water
Roof Type Spanish Tile
Porch Patio, Porch, Screened
Garage Yes
Private Pool Yes
Building
Lot Description 1/4 to 1/2 Acre Lot, Sprinklers Automatic
Faces Northeast
Story 1
Sewer Public Sewer
Water Public
Architectural Style Detached, Ranch, One Story
Structure Type Block
Construction Status Resale
Schools
Elementary Schools Country Isles
Middle Schools Tequesta Trace
High Schools Western
Others
Pets Allowed Conditional, Yes
HOA Fee Include Common Area Maintenance
Senior Community No
Tax ID 504008091410
Security Features Gated Community
Acceptable Financing Cash, Conventional
Listing Terms Cash, Conventional
Financing Conventional
Special Listing Condition Listed As-Is
Pets Allowed Conditional, Yes
Read Less
Want to know what your home might be worth? Contact us for a FREE valuation!

Our team is ready to help you sell your home for the highest possible price ASAP
Bought with Real Estate Boutique of So Fla





