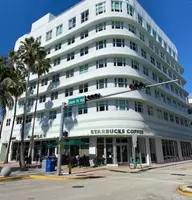$962,000
$960,000
0.2%For more information regarding the value of a property, please contact us for a free consultation.
1809 NW 126th Ave Pembroke Pines, FL 33028
4 Beds
3 Baths
2,910 SqFt
Key Details
Sold Price $962,000
Property Type Single Family Home
Sub Type Single Family Residence
Listing Status Sold
Purchase Type For Sale
Square Footage 2,910 sqft
Price per Sqft $330
Subdivision Pembroke Falls - Ph1
MLS Listing ID A11756663
Sold Date 05/05/25
Style Detached,Two Story
Bedrooms 4
Full Baths 3
Construction Status Resale
HOA Fees $372/mo
HOA Y/N Yes
Year Built 1997
Annual Tax Amount $6,768
Tax Year 2024
Contingent Other
Lot Size 0.261 Acres
Property Sub-Type Single Family Residence
Property Description
RARELY AVAILABLE SANTA BARBARA MODEL ON A PREMIUM CORNER LOT IN EXCLUSIVE PEMBROKE FALLS! THIS MOVE-IN READY OPEN FLOOR PLAN HOME COMBINES SPACE & STYLE WITH THE ADDED CONVENIENCE OF A CIRCULAR DRIVEWAY FOR AMPLE PARKING * NEW 2024 ROOF, UPDATED KITCHEN & BATHROOMS ADD A MODERN TOUCH * GOURMET KITCHEN FEATURES GRANITE COUNTERTOPS, REAL WOOD CABINETRY & STAINLESS STEEL APPLIANCES * 1ST FLOOR OFFERS A CONVENIENT BEDROOM & UPDATED CABANA BATH * UPSTAIRS YOU'LL FIND A VERSATILE LOFT OR 5TH BEDROOM & A SPACIOUS MASTER SUITE WITH TWO WALK-IN CLOSETS & LUXURIOUSLY UPDATED BATHROOM * EXPANSIVE PRIVATE BACKYARD BOASTS A POOL & COVERED PATIO, IDEAL FOR ENTERTAINING & RELAXATION * GATED COMMUNITY WITH NATURAL GAS & RESORT-STYLE AMENITIES * HOA INC. CABLE, FIBER OPTIC INTERNET, 24HR SECURITY & MORE!
Location
State FL
County Broward
Community Pembroke Falls - Ph1
Area 3180
Interior
Interior Features Breakfast Bar, Bedroom on Main Level, Breakfast Area, Dining Area, Separate/Formal Dining Room, Dual Sinks, First Floor Entry, High Ceilings, Separate Shower, Upper Level Primary, Attic
Heating Electric
Cooling Electric
Flooring Laminate, Tile
Furnishings Unfurnished
Appliance Some Gas Appliances, Dryer, Dishwasher, Electric Range, Gas Water Heater, Microwave, Refrigerator, Washer
Exterior
Exterior Feature Fence, Porch, Patio, Storm/Security Shutters
Parking Features Attached
Garage Spaces 2.0
Pool In Ground, Pool, Community
Community Features Clubhouse, Fitness, Gated, Home Owners Association, Maintained Community, Park, Pickleball, Property Manager On-Site, Pool, Sidewalks, Tennis Court(s)
Utilities Available Cable Available
View Garden, Pool
Roof Type Spanish Tile
Street Surface Paved
Porch Open, Patio, Porch
Garage Yes
Private Pool Yes
Building
Lot Description Sprinklers Automatic, Sprinklers Manual, < 1/4 Acre
Faces West
Story 2
Sewer Public Sewer
Water Public
Architectural Style Detached, Two Story
Level or Stories Two
Structure Type Block
Construction Status Resale
Schools
Elementary Schools Lakeside
Middle Schools Walter C. Young
High Schools Flanagan;Charls
Others
Pets Allowed Conditional, Yes
HOA Fee Include Cable TV,Internet,Security
Senior Community No
Tax ID 514010023390
Security Features Gated Community
Acceptable Financing Cash, Conventional, FHA, VA Loan
Listing Terms Cash, Conventional, FHA, VA Loan
Financing VA
Special Listing Condition Listed As-Is
Pets Allowed Conditional, Yes
Read Less
Want to know what your home might be worth? Contact us for a FREE valuation!

Our team is ready to help you sell your home for the highest possible price ASAP
Bought with CMV Realty LLC





