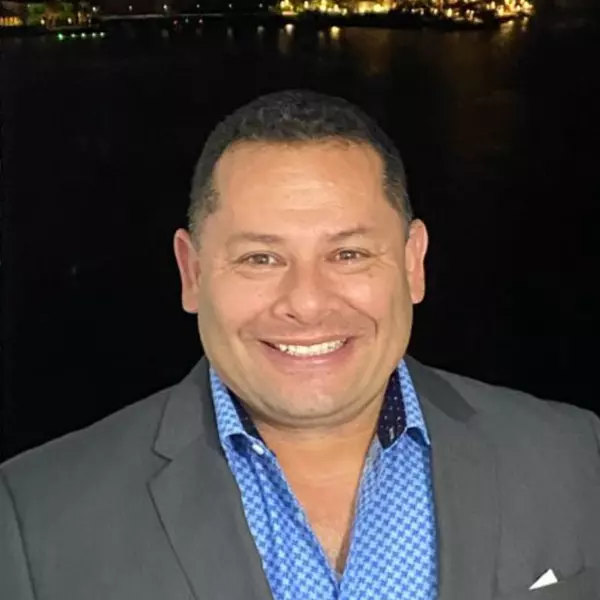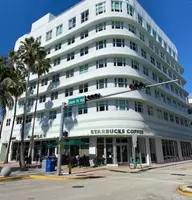$1,900,000
$2,190,000
13.2%For more information regarding the value of a property, please contact us for a free consultation.
8401 SW 102nd St Miami, FL 33156
5 Beds
5 Baths
4,464 SqFt
Key Details
Sold Price $1,900,000
Property Type Single Family Home
Sub Type Single Family Residence
Listing Status Sold
Purchase Type For Sale
Square Footage 4,464 sqft
Price per Sqft $425
Subdivision Baptist Hospital Area
MLS Listing ID A11742593
Sold Date 03/20/25
Style Detached,Two Story
Bedrooms 5
Full Baths 4
Half Baths 1
Construction Status Resale
HOA Y/N No
Year Built 1993
Annual Tax Amount $8,990
Tax Year 2024
Contingent No Contingencies
Lot Size 0.735 Acres
Property Sub-Type Single Family Residence
Property Description
Opportunity Knocks on this beautiful builder's acre in Baptist Hospital/Continental Park area! Bring this Crown Jewel back to grandeur w/over 6,369 sqft under roof. 5BR+Office+4BA+Powder Room. NEW Flat Tile ROOF. Soaring vaulted tongue & groove ceilings, large primary bedroom + office on first floor w/powder room. Huge formal living & dining room, loads of natural light w/French doors opening to pool area from spacious kitchen/family room. Upstairs there are 2 en-suite primary bedrooms & 2-rooms that share a Jack and Jill bath along w/a separate laundry room. Loft area ideal for an office space. Detached 2-car garage with gated courtyard area featuring water fountain and mosaic column.Lush corner lot w/beautiful trees. Old Chicago brick driveway. Flood Zone X. Accordion hurricane shutters.
Location
State FL
County Miami-dade
Community Baptist Hospital Area
Area 50
Interior
Interior Features Breakfast Bar, Bedroom on Main Level, Breakfast Area, Dining Area, Separate/Formal Dining Room, Entrance Foyer, French Door(s)/Atrium Door(s), Garden Tub/Roman Tub, High Ceilings, Kitchen Island, Main Level Primary, Pantry, Separate Shower, Upper Level Primary, Walk-In Closet(s), Loft
Heating Central, Electric
Cooling Central Air, Ceiling Fan(s), Electric, Zoned
Flooring Carpet, Clay, Ceramic Tile
Appliance Dryer, Dishwasher, Electric Range, Electric Water Heater, Refrigerator, Washer
Exterior
Exterior Feature Balcony, Fence, Fruit Trees, Storm/Security Shutters
Parking Features Detached
Garage Spaces 2.0
Pool In Ground, Pool
Utilities Available Cable Available
View Garden, Pool
Roof Type Flat,Tile
Porch Balcony, Open
Garage Yes
Private Pool Yes
Building
Lot Description Corner Lot, Irregular Lot, Sprinklers Automatic
Faces South
Story 2
Sewer Septic Tank
Water Public
Architectural Style Detached, Two Story
Level or Stories Two
Structure Type Block
Construction Status Resale
Schools
Elementary Schools Kenwood
Middle Schools Glades
High Schools Miami Killian
Others
Pets Allowed No Pet Restrictions, Yes
Senior Community No
Tax ID 30-50-03-000-0880
Security Features Smoke Detector(s)
Acceptable Financing Cash, Conventional
Listing Terms Cash, Conventional
Financing Conventional
Special Listing Condition Listed As-Is
Pets Allowed No Pet Restrictions, Yes
Read Less
Want to know what your home might be worth? Contact us for a FREE valuation!

Our team is ready to help you sell your home for the highest possible price ASAP
Bought with BHHS EWM Realty





