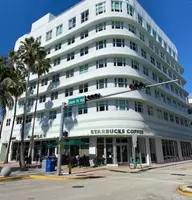$2,850,000
$3,400,000
16.2%For more information regarding the value of a property, please contact us for a free consultation.
927 Coral Way Coral Gables, FL 33134
3 Beds
3 Baths
2,670 SqFt
Key Details
Sold Price $2,850,000
Property Type Single Family Home
Sub Type Single Family Residence
Listing Status Sold
Purchase Type For Sale
Square Footage 2,670 sqft
Price per Sqft $1,067
Subdivision Peacock
MLS Listing ID A11176568
Sold Date 05/05/22
Style Detached,Mediterranean,One Story
Bedrooms 3
Full Baths 3
Construction Status Resale
HOA Y/N No
Year Built 1936
Annual Tax Amount $9,417
Tax Year 2021
Contingent No Contingencies
Lot Size 0.470 Acres
Property Sub-Type Single Family Residence
Property Description
Beautifully renovated 1930's Mediterranean Home sitting on an expansive Gated 20,475 Sq. Ft. lot right on Coral Way, the most prestigious and beautiful Oak lined Boulevard in Coral Gables. Just blocks from the Granada and Biltmore Golf Courses, Venetian Pool, Salvadore Park Tennis Center, and minutes away from World Renowned Miracle Mile Shopping District. This 3,022 adj sq ft Home features a split floor plan with original wood floors in the bedrooms and marble floors in the living areas. A Sunroom and a terrace overlook the verdant garden that include a Koi pond, many exotic botanical plants and mature fruit trees. Plenty of Land for a pool, addition to build upon. Amazing Property! Don't let this Great opportunity living in the Sunshine of Coral Gables Splendor pass you by
Location
State FL
County Miami-dade County
Community Peacock
Area 41
Direction 2nd home east of Granada Blvd. on the north side of Coral Way / GPS.
Interior
Interior Features Bedroom on Main Level, Dining Area, Separate/Formal Dining Room, Family/Dining Room, French Door(s)/Atrium Door(s), First Floor Entry, Fireplace, Main Level Master, Sitting Area in Master, Split Bedrooms, Walk-In Closet(s), Bay Window
Heating Central
Cooling Central Air, Ceiling Fan(s)
Flooring Marble, Wood
Furnishings Furnished
Fireplace Yes
Appliance Built-In Oven, Dryer, Dishwasher, Electric Range, Electric Water Heater, Disposal, Microwave, Refrigerator, Self Cleaning Oven
Exterior
Exterior Feature Fence, Fruit Trees, Room For Pool, Storm/Security Shutters
Parking Features Attached
Garage Spaces 2.0
Pool None
View Garden
Roof Type Spanish Tile
Garage Yes
Private Pool No
Building
Lot Description 1/4 to 1/2 Acre Lot, Sprinklers Automatic
Faces South
Story 1
Sewer Public Sewer
Water Public
Architectural Style Detached, Mediterranean, One Story
Structure Type Brick,Block
Construction Status Resale
Others
Senior Community No
Tax ID 03-41-07-021-0020
Security Features Smoke Detector(s)
Acceptable Financing Cash, Conventional, Other
Listing Terms Cash, Conventional, Other
Financing Cash
Read Less
Want to know what your home might be worth? Contact us for a FREE valuation!

Our team is ready to help you sell your home for the highest possible price ASAP
Bought with IMG Real Estate Professional





