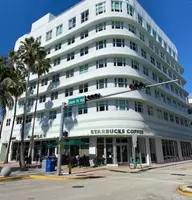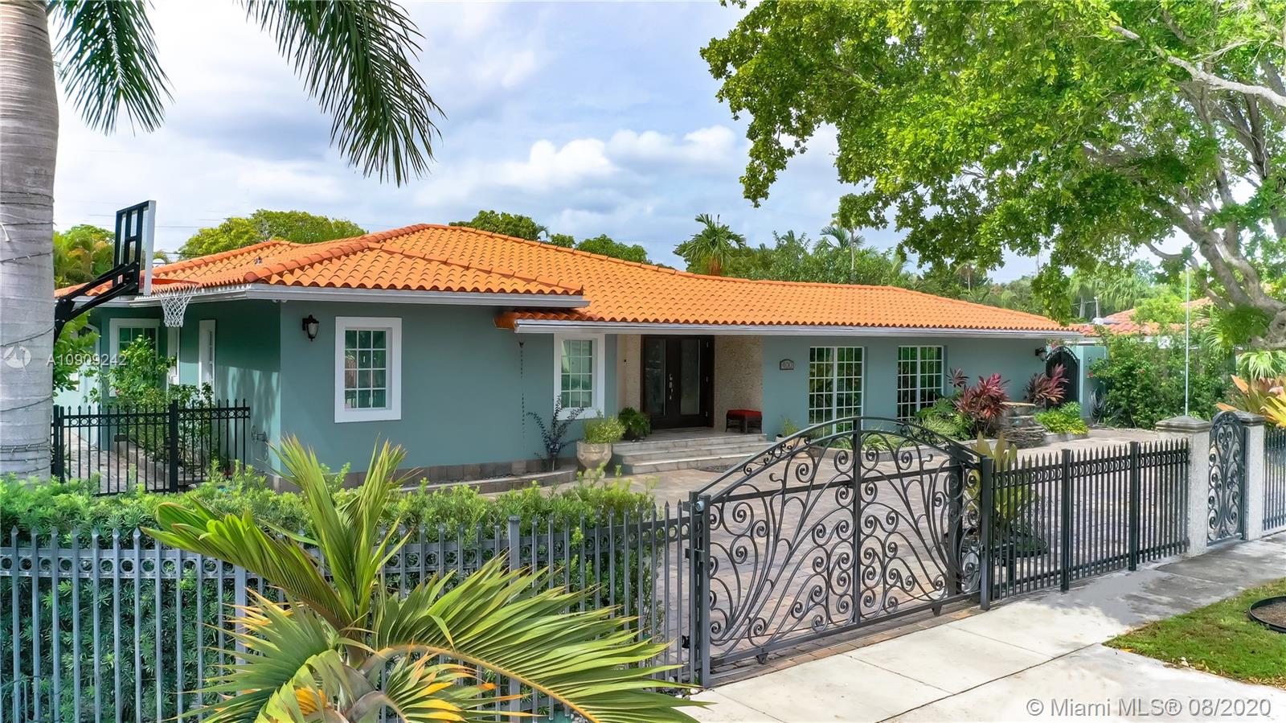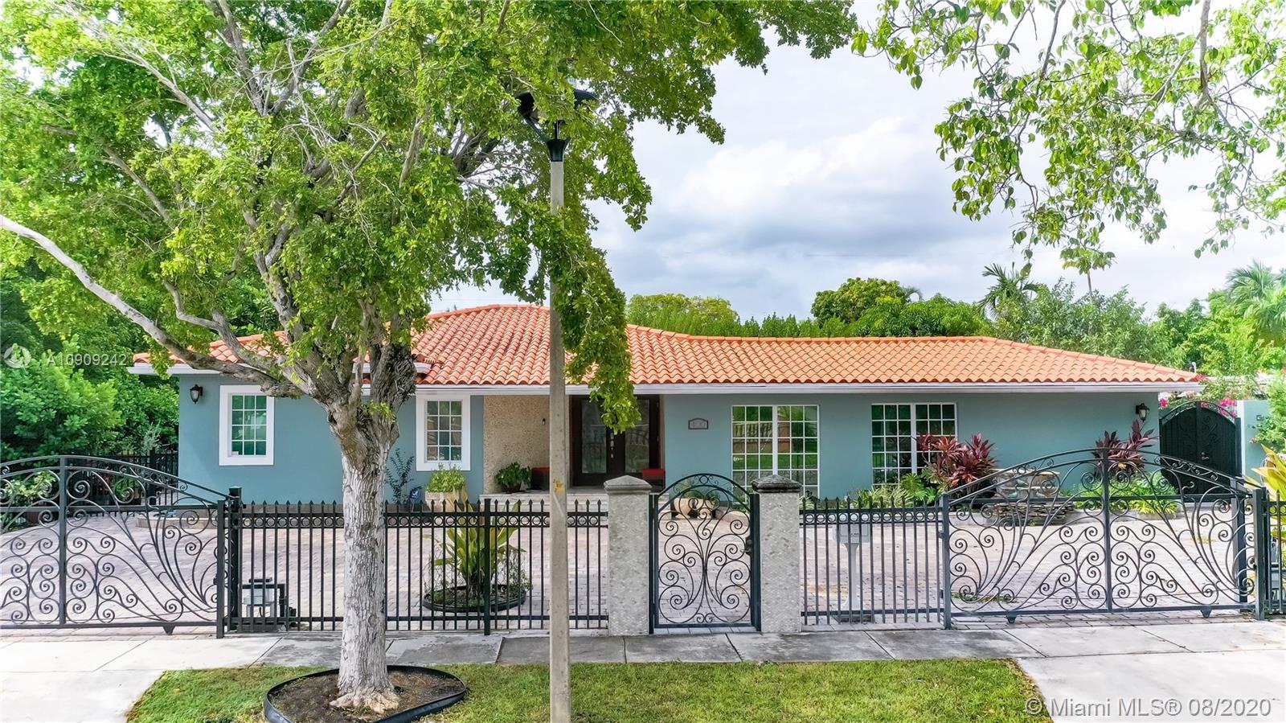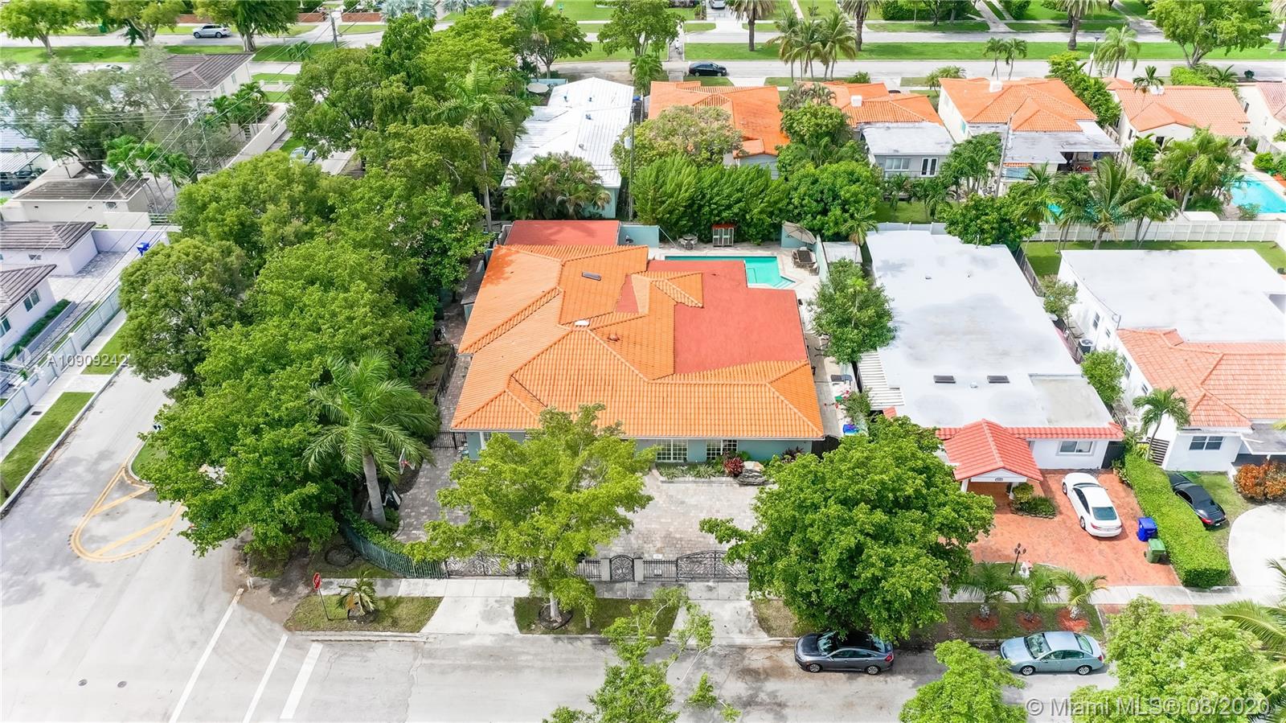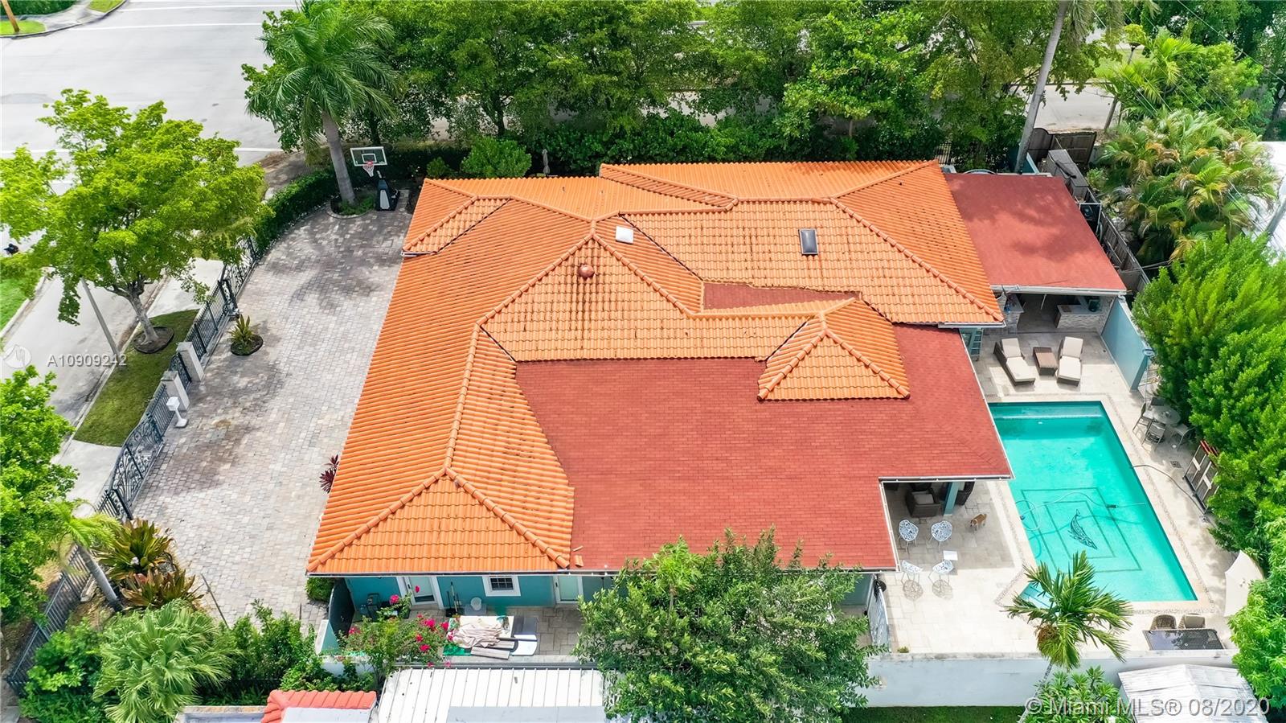$1,180,000
$1,298,950
9.2%For more information regarding the value of a property, please contact us for a free consultation.
400 SW 24th Rd Miami, FL 33129
4 Beds
4 Baths
3,991 SqFt
Key Details
Sold Price $1,180,000
Property Type Single Family Home
Sub Type Single Family Residence
Listing Status Sold
Purchase Type For Sale
Square Footage 3,991 sqft
Price per Sqft $295
Subdivision Brickell Hammock Unit No
MLS Listing ID A10909242
Sold Date 09/25/20
Style Detached,One Story
Bedrooms 4
Full Baths 4
Construction Status New Construction
HOA Y/N Yes
Year Built 1940
Annual Tax Amount $22,437
Tax Year 2019
Lot Size 0.292 Acres
Property Sub-Type Single Family Residence
Property Description
AWESOME INDOOR/OUTDOOR LIVING ON A CORNER LOT IN THE HEART OF THE ROADS. REDEFINE LUXURY ON THIS COZY 4/4 COMPLETELY REMODELED. SPECTACULAR OUTDOOR & ENTERTAINMENT FEATURES. SPECIAL DESIGNED BATHROOMS, DINING ROOM & KITCHEN. OUTSTANDING MASTER BEDROOM WITH JACUZZI & STEAMER. GENEROUSLY SIZED ROOMS WITH WALK-IN CLOSETS. IMPORTED PORCELAIN FLOORING (ITALIAN), LARGE WINDOWS FOR LOTS OF NATURAL LIGHT. SALT-WATER HEATED POOL, GYM & ENORMOUS OUTDOOR KITCHEN & BAR. DWELL & SPRINKLER SYSTEM. DEDICATED LAUNDRY & STORAGE ROOM, PROPERTY SURROUNDED BY ALL AROUND YARD. FENCE. IN-OUT DRIVE WAY WITH SPACE FOR 8 CARS & TWO AUTOMATIC 15' GATES.
THE ROADS IS LOCATED NEXT TO BRICKELL, DOWNTOWN, KEY BISCAYNE, AIRPORT, BEACHES, PORT OF MIAMI & CRUISE TERMINAL, RESTAURANTS & SHOPS. NEAR BY TOP SCHOOLS
Location
State FL
County Miami-dade County
Community Brickell Hammock Unit No
Area 41
Direction USE GPS
Interior
Interior Features Breakfast Bar, Built-in Features, Bedroom on Main Level, Breakfast Area, Closet Cabinetry, Dining Area, Separate/Formal Dining Room, Entrance Foyer, Eat-in Kitchen, French Door(s)/Atrium Door(s), First Floor Entry, Kitchen/Dining Combo, Main Level Master, Sitting Area in Master, Bar, Walk-In Closet(s)
Heating Central, Electric, Heat Pump
Cooling Central Air, Ceiling Fan(s), Electric, Zoned
Flooring Ceramic Tile, Marble
Furnishings Unfurnished
Window Features Blinds,Impact Glass,Sliding
Appliance Built-In Oven, Dryer, Dishwasher, Electric Range, Electric Water Heater, Disposal, Gas Water Heater, Ice Maker, Microwave, Other, Refrigerator, Self Cleaning Oven, Washer
Laundry Washer Hookup, Dryer Hookup
Exterior
Exterior Feature Barbecue, Fence, Fruit Trees, Security/High Impact Doors, Lighting, Outdoor Grill, Patio, Shed
Parking Features Detached
Garage Spaces 8.0
Pool Automatic Chlorination, Concrete, Heated, In Ground, Outside Bath Access, Other, Pool
Community Features Bar/Lounge, Fitness, Game Room, Laundry Facilities
Utilities Available Cable Available
View Garden, Other, Pool
Roof Type Barrel,Spanish Tile
Handicap Access Accessible Doors, Accessible Hallway(s)
Porch Patio
Garage Yes
Private Pool Yes
Building
Lot Description 1/4 to 1/2 Acre Lot, Sprinklers Automatic, Sprinkler System
Faces East
Story 1
Sewer Public Sewer
Water Public
Architectural Style Detached, One Story
Structure Type Block
Construction Status New Construction
Schools
Elementary Schools Coral Way
Others
Pets Allowed No Pet Restrictions, Yes
Senior Community No
Tax ID 01-41-39-005-2460
Security Features Security System Owned,Fire Sprinkler System,Smoke Detector(s)
Acceptable Financing Cash, Conventional, 1031 Exchange, Owner May Carry
Listing Terms Cash, Conventional, 1031 Exchange, Owner May Carry
Financing Conventional
Special Listing Condition Listed As-Is
Pets Allowed No Pet Restrictions, Yes
Read Less
Want to know what your home might be worth? Contact us for a FREE valuation!

Our team is ready to help you sell your home for the highest possible price ASAP
Bought with Douglas Elliman
