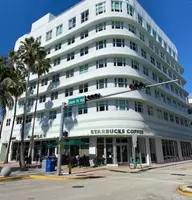8199 Saint Johns Ct Wellington, FL 33414
2 Beds
2 Baths
1,526 SqFt
UPDATED:
Key Details
Property Type Single Family Home
Sub Type Villa
Listing Status Active
Purchase Type For Sale
Square Footage 1,526 sqft
Price per Sqft $359
Subdivision Villagewalk Of Wellington
MLS Listing ID A11789506
Bedrooms 2
Full Baths 2
Construction Status Resale
HOA Fees $540/mo
HOA Y/N Yes
Min Days of Lease 120
Leases Per Year 1
Year Built 2005
Annual Tax Amount $3,554
Tax Year 2024
Property Sub-Type Villa
Property Description
Location
State FL
County Palm Beach
Community Villagewalk Of Wellington
Area 5570
Direction Florida Turnpike South to Forest Hill Blvd to Lyons Road and Village Walk Circle to Saint Johns Court
Interior
Interior Features Built-in Features, Bedroom on Main Level, Breakfast Area, Closet Cabinetry, Dual Sinks, Entrance Foyer, Eat-in Kitchen, Family/Dining Room, First Floor Entry, High Ceilings, Main Level Primary, Main Living Area Entry Level, Pantry, Walk-In Closet(s), Attic, Central Vacuum
Heating Central, Electric
Cooling Central Air, Ceiling Fan(s)
Flooring Hardwood, Tile, Wood
Window Features Blinds,Plantation Shutters
Appliance Dryer, Dishwasher, Electric Range, Electric Water Heater, Disposal, Ice Maker, Microwave, Refrigerator, Washer
Exterior
Exterior Feature Barbecue, Enclosed Porch, Patio, Storm/Security Shutters
Parking Features Attached
Garage Spaces 2.0
Pool Association, Heated
Utilities Available Cable Available
Amenities Available Basketball Court, Business Center, Cabana, Clubhouse, Fitness Center, Barbecue, Other, Picnic Area, Playground, Pickleball, Pool, Tennis Court(s), Trail(s)
Waterfront Description Lake Front
View Y/N Yes
View Canal, Lake
Porch Patio, Porch, Screened
Garage Yes
Private Pool Yes
Building
Building Description Block, Exterior Lighting
Faces South
Structure Type Block
Construction Status Resale
Schools
Elementary Schools Equestrian Trails Elementary
Middle Schools Emerald Cove
High Schools Palm Beach Central
Others
Pets Allowed Conditional, Yes
HOA Fee Include Association Management,Common Areas,Cable TV,Maintenance Grounds,Maintenance Structure,Pest Control,Pool(s),Recreation Facilities,Reserve Fund,Security,Trash
Senior Community No
Tax ID 73424417080008380
Security Features Security System,Key Card Entry,Security Guard,Smoke Detector(s)
Acceptable Financing Cash, Conventional
Listing Terms Cash, Conventional
Special Listing Condition Listed As-Is
Pets Allowed Conditional, Yes
Virtual Tour https://www.propertypanorama.com/instaview/mia/A11789506





