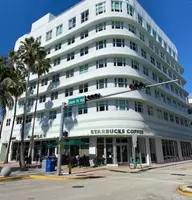9682 Ridgecrest Ct Davie, FL 33328
4 Beds
2 Baths
2,152 SqFt
OPEN HOUSE
Sat May 17, 12:00pm - 2:00pm
UPDATED:
Key Details
Property Type Single Family Home
Sub Type Single Family Residence
Listing Status Active
Purchase Type For Sale
Square Footage 2,152 sqft
Price per Sqft $404
Subdivision Forest Ridge Single Famil
MLS Listing ID A11794235
Style Detached,One Story
Bedrooms 4
Full Baths 2
Construction Status Resale
HOA Fees $125/mo
HOA Y/N Yes
Year Built 1993
Annual Tax Amount $9,162
Tax Year 2024
Lot Size 9,616 Sqft
Property Sub-Type Single Family Residence
Property Description
Location
State FL
County Broward
Community Forest Ridge Single Famil
Area 3880
Direction Use GPS
Interior
Interior Features Bedroom on Main Level, Dining Area, Separate/Formal Dining Room, Entrance Foyer, Eat-in Kitchen, Fireplace, Separate Shower, Vaulted Ceiling(s), Walk-In Closet(s)
Heating Central
Cooling Central Air, Ceiling Fan(s)
Flooring Laminate, Tile
Furnishings Unfurnished
Fireplace Yes
Window Features Blinds,Impact Glass
Appliance Dryer, Dishwasher, Electric Range, Electric Water Heater, Disposal, Microwave, Refrigerator, Washer
Exterior
Exterior Feature Fence, Lighting, Patio, Security/High Impact Doors
Parking Features Attached
Garage Spaces 2.0
Pool In Ground, Pool, Community
Community Features Pool, Sidewalks, Tennis Court(s)
Utilities Available Cable Available
View Pool
Roof Type Barrel
Porch Patio
Garage Yes
Private Pool Yes
Building
Lot Description 1/4 to 1/2 Acre Lot, Sprinklers Automatic
Faces North
Story 1
Sewer Public Sewer
Water Public
Architectural Style Detached, One Story
Structure Type Block
Construction Status Resale
Schools
Elementary Schools Silver Ridge
Middle Schools Indian Ridge
High Schools Western
Others
Pets Allowed Size Limit, Yes
Senior Community No
Tax ID 504120100160
Acceptable Financing Cash, Conventional, FHA, VA Loan
Listing Terms Cash, Conventional, FHA, VA Loan
Special Listing Condition Listed As-Is
Pets Allowed Size Limit, Yes
Virtual Tour https://www.propertypanorama.com/instaview/mia/A11794235





